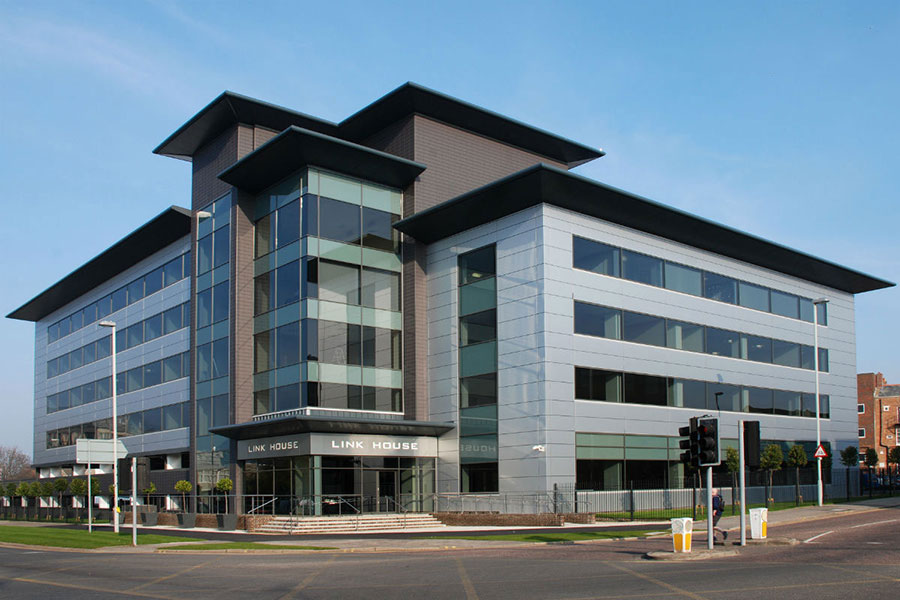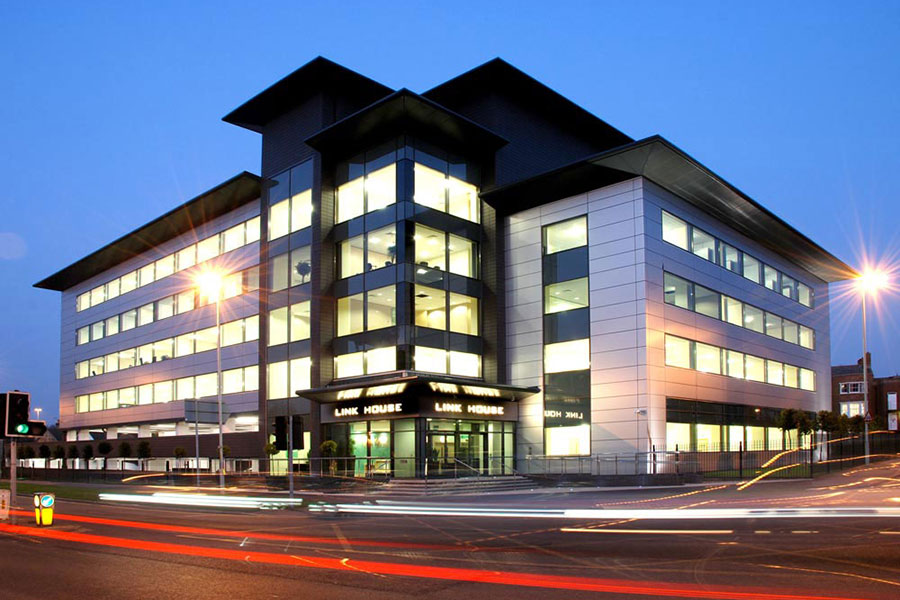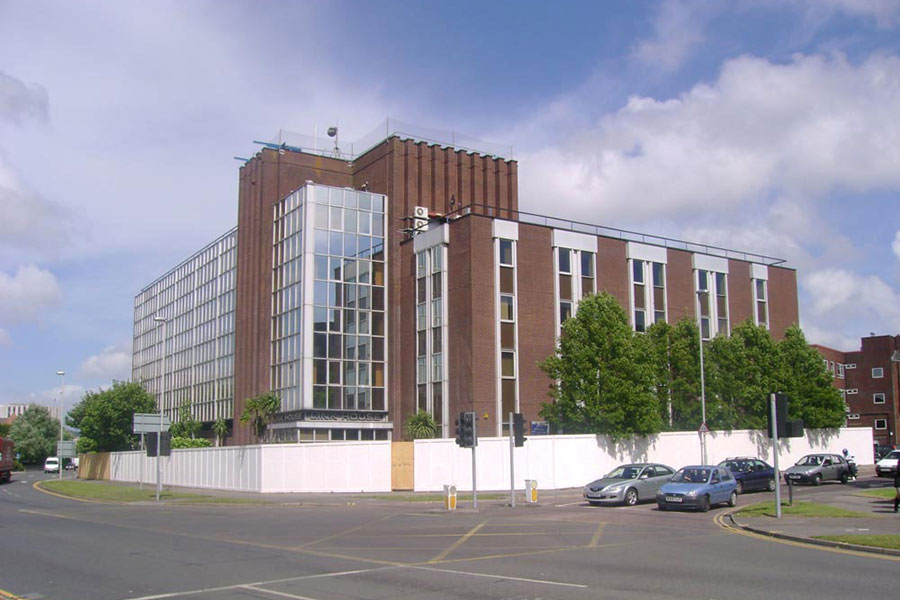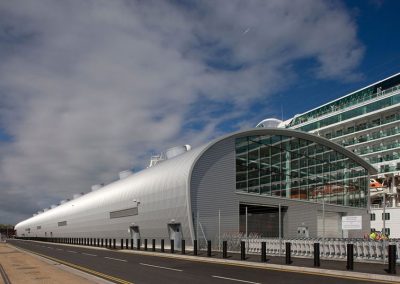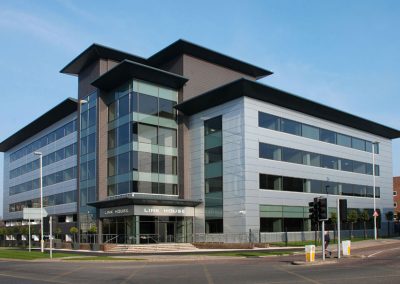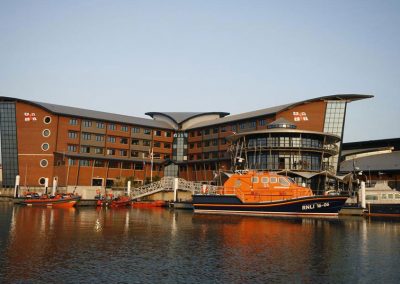Project:
Link House
Architect:
Simpson Hilder
Location:
Poole, Dorset
Sector:
Commercial
Main Contractor:
G & H Construction
Scope of Project:
This 35,555 sq ft five-storey refurbishment project transformed the run-down block which occupied the site into a landmark modern office development.
TAC Projects completely encapsulated the concrete structure with bi-modular composite panels and ceramic terracotta tiles.
The overhanging eaves are a distinctive design feature and hide a secret gutter with a shallow profile aluminium soffit panel and are finished with an aluminium bullnose feature.
The sleek finished envelope exceeds regulatory performance requirements and has provided a much-needed refresh of the dated brickwork façade. This produced an efficient and highly rentable building which was more in accordance with its prestigious location, adjoining the High Street and Old Town area of Poole.
Other Projects
Get in contact
If you want to know more details about this project or want to speak to us regarding a potential future project, please get in touch.

