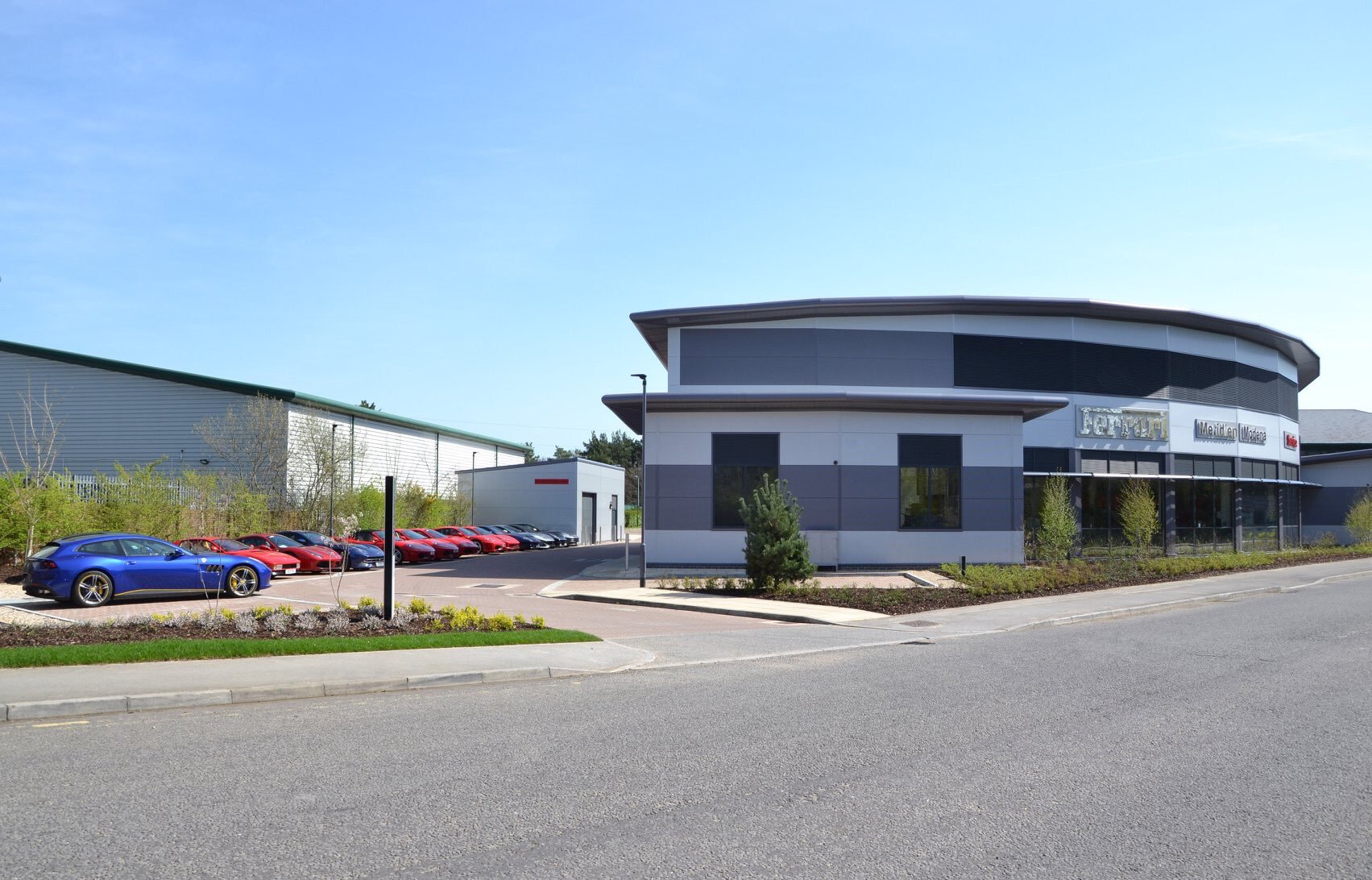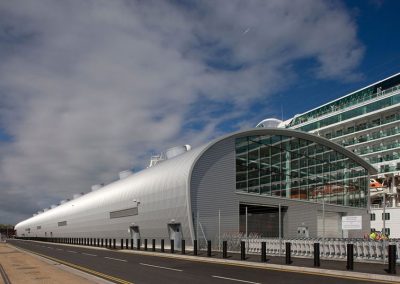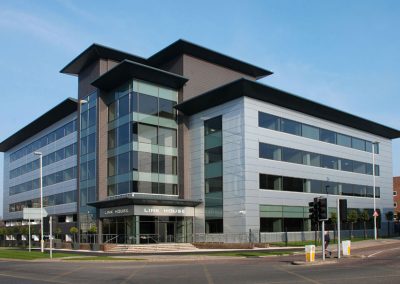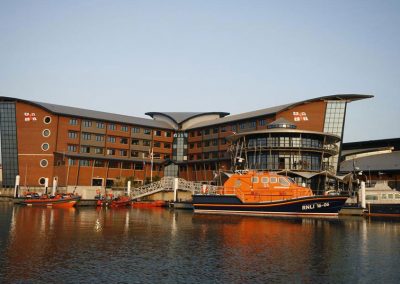Project:
Meridien Modena
Location:
Hampshire
Architect:
Boyle + Summers
Sector:
Commercial
Main Contractor:
Amiri Construction Limited
Scope of Project:
TAC Projects worked closely with the client on this project to deliver a new after sales facility for Meridien Modena.
A faceted elevation across the main site entrance was created using an architectural composite panel system with carefully arranged joints. By using two contrasting colours within the panel build up we developed a distinctive feature band around the entire curved elevation. TAC Projects developed the composite roof design to allow for the unusual building shape.
We framed the roof system using an overhanging aluminium bullnose capping and soffit detail, 3D detailing software allowed TAC to develop the bespoke flashing arrangement design curved in two planes on the front elevation.
Other Projects
Get in contact
If you want to know more details about this project or want to speak to us regarding a potential future project, please get in touch.





