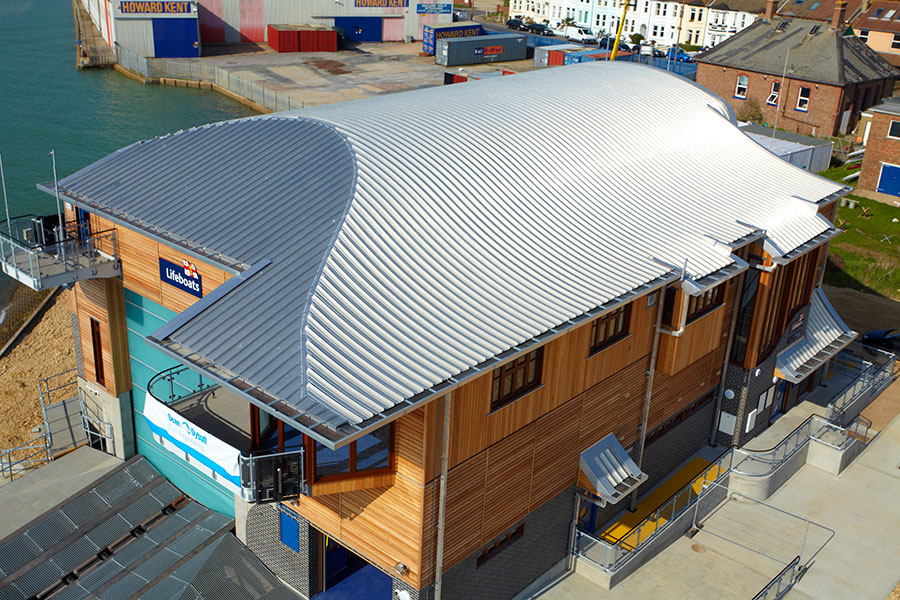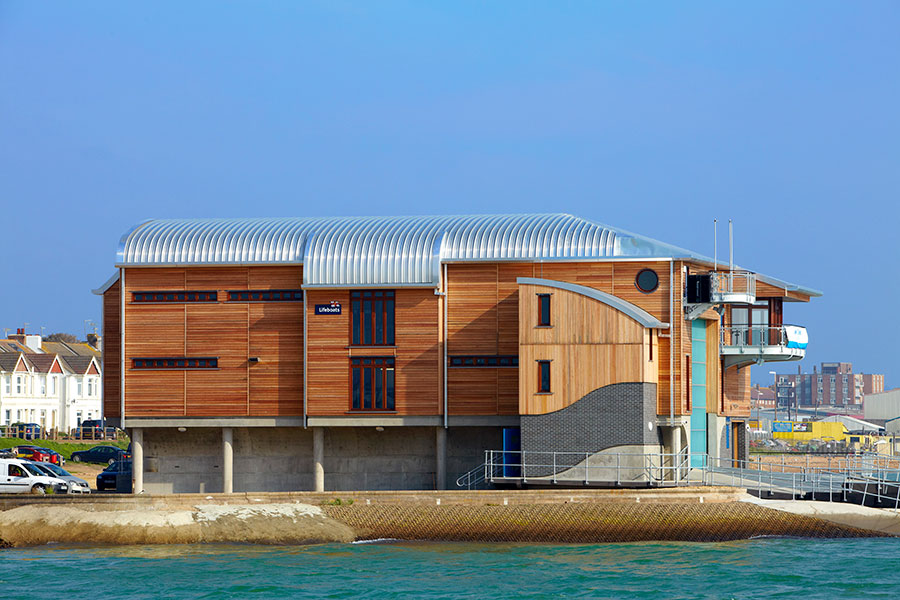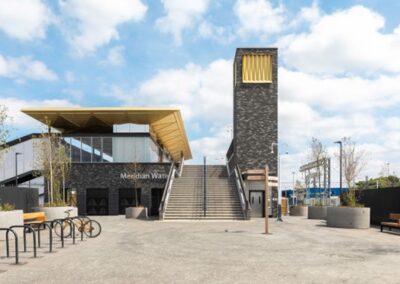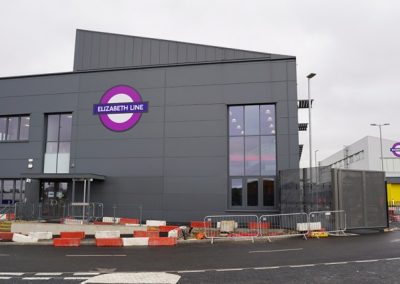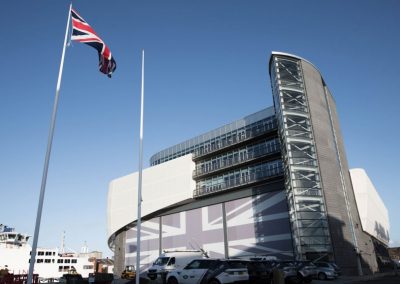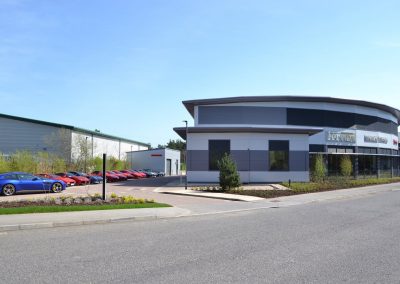Project:
RNLI Shoreham
Architect:
Royal Haskoning
Location:
Shoreham
Sector:
Commercial
Main Contractor:
Dean & Dyball
Scope of Project:
This was a challenging project which incorporated some complex geometry of the waveform roof which included both concave and convex curves of multiple radii.
The roof was further complicated by a curved hip end and changing levels and radii on the eaves line.
As a design response to the complexity of the architectural intent and the aggressive marine environment, a Kalzip mill-finish aluminium stucco embossed sheet was selected for the outer skin of the insulated built-up standing seam roof.
The construction has no visible fixings/ penetrations and utilizes mechanically zipped side seams. The gutters and rainwater pipes are bespoke fabricated in aluminium and finished in a marine-grade polyester powder coating.
The project is a model example of the possibilities for the versatility of Kalzip standing seam roofing and the high standards of design & workmanship that can be achieved.
Other Projects
Get in contact
If you want to know more details about this project or want to speak to us regarding a potential future project, please get in touch.

