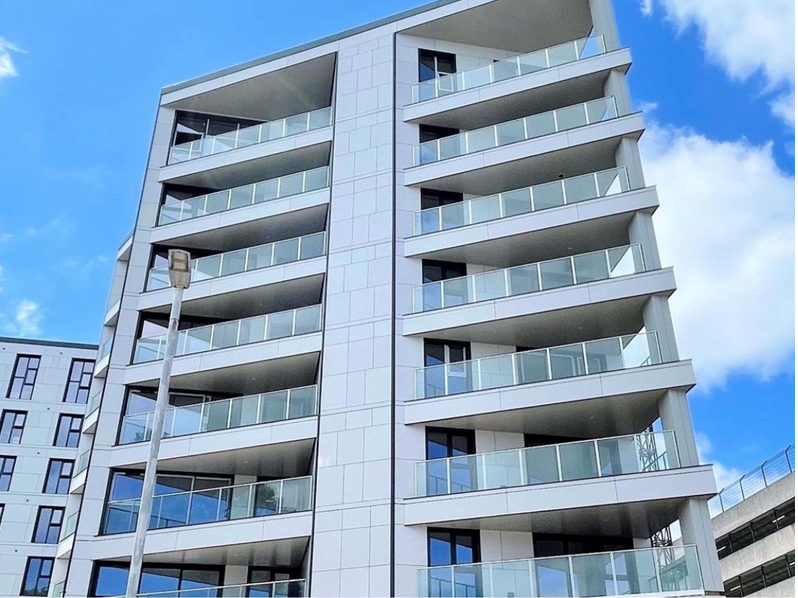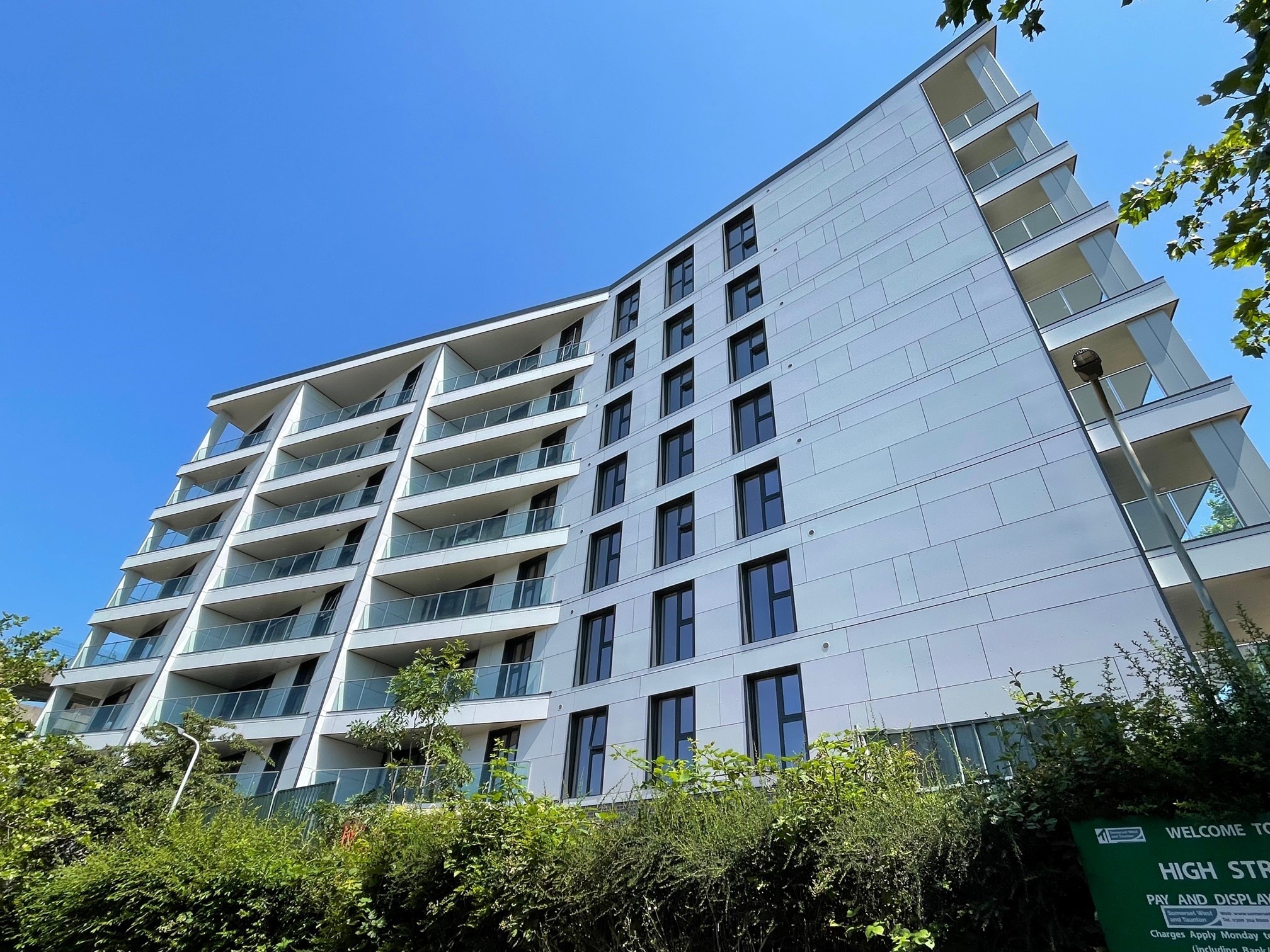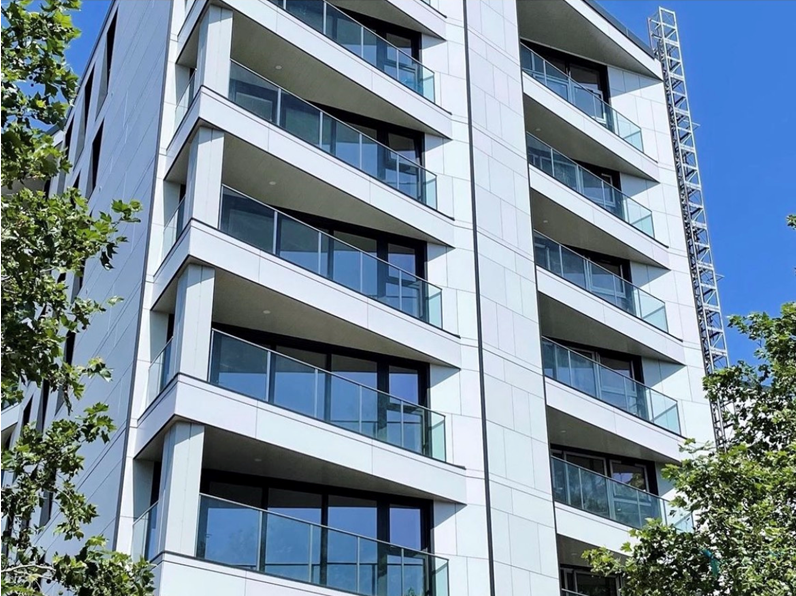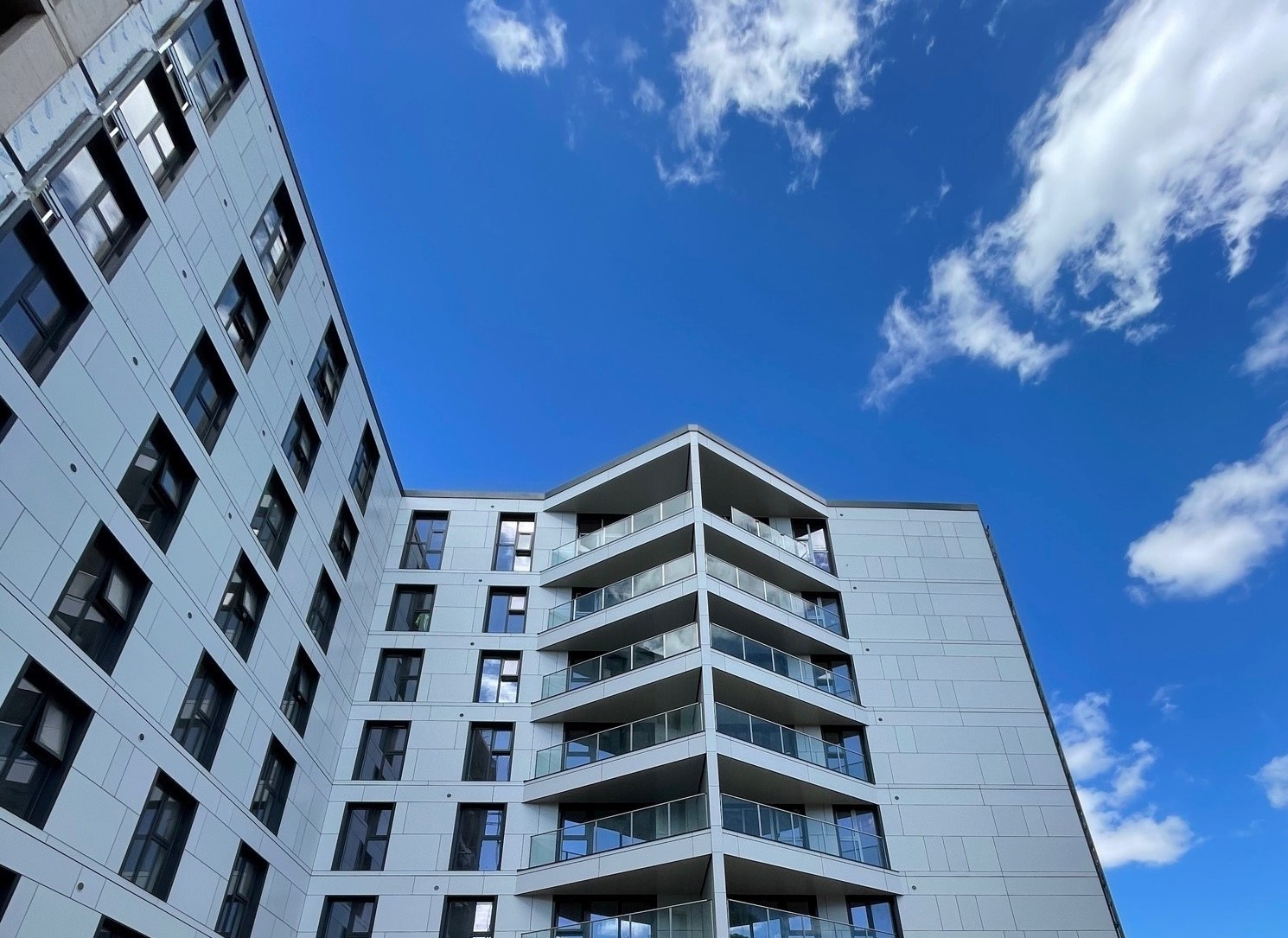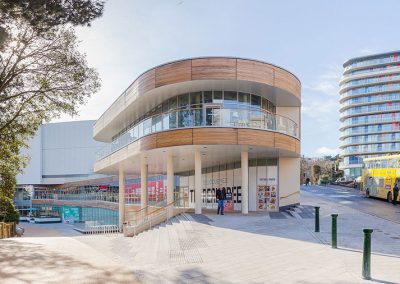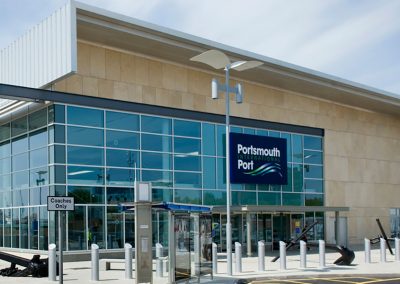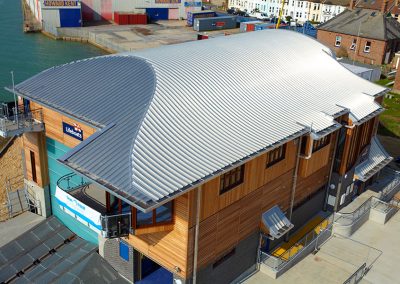Project:
QUANTOCK HOUSE
Architect:
AHH Architects
Location:
Taunton
Sector:
Industrial
Main Contractor:
N/A
Scope of Project:
Quantock House, Taunton is a new collection of 88 assisted living apartments set over nine storeys. Specialist contractor TAC Projects was tasked with the technical design and overall delivery of the façade.
The design brief included the requirement to create a randomised panel layout whilst maintaining a standardised fixing pattern to secure the panels to the building. The effect is intended to make the building façade appear less monolithic.
TAC Projects worked with suppliers including Knauf Insulation, Rockpanel and Metsec on this residential building. TAC Projects also worked with the NHBC to ensure the building met their technical standards.
Our works included Rockpanel – 3215m² area to external main façade, a helping hand bracket and rail system, aluminium soffit planks to balconies and impressive Rockpanel Woods to the feature entrance – Carbon Oak, Ceramic Oak & Rhinestone Oak (as an alternative to natural wood).
Knauf Rainscreen insulation slab.
Glasroc X external sheathing board
Project Value £1.82 Million
Other Projects
Get in contact
If you want to know more details about this project or want to speak to us regarding a potential future project, please get in touch.

