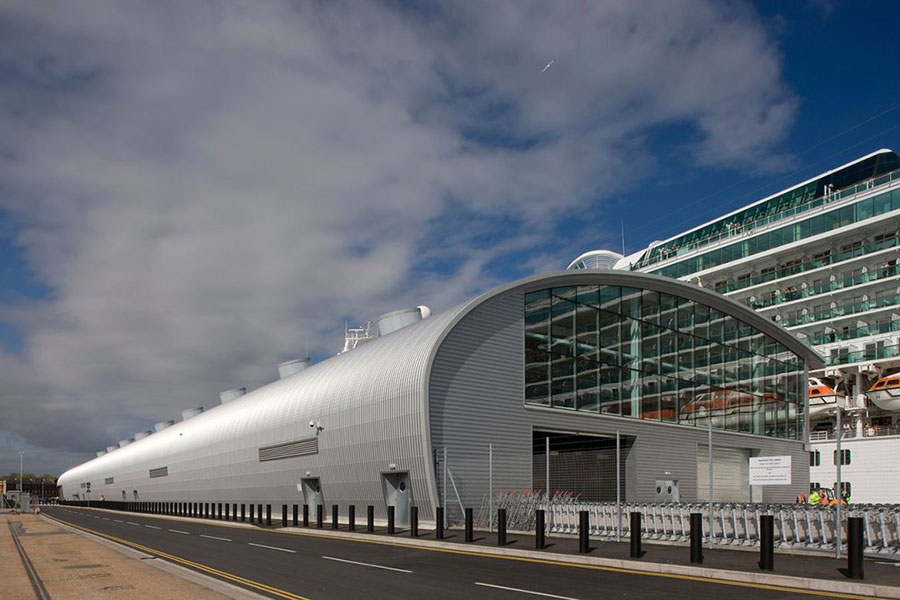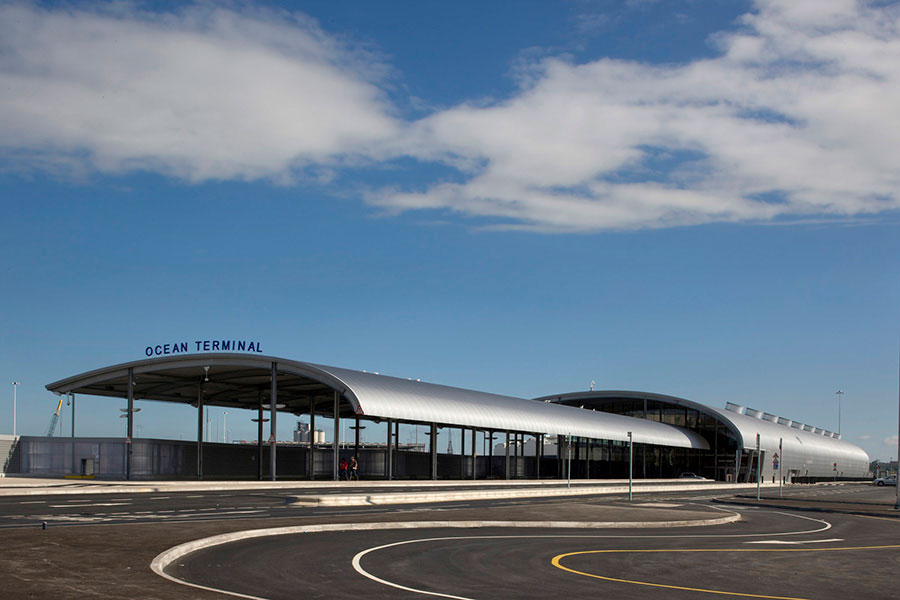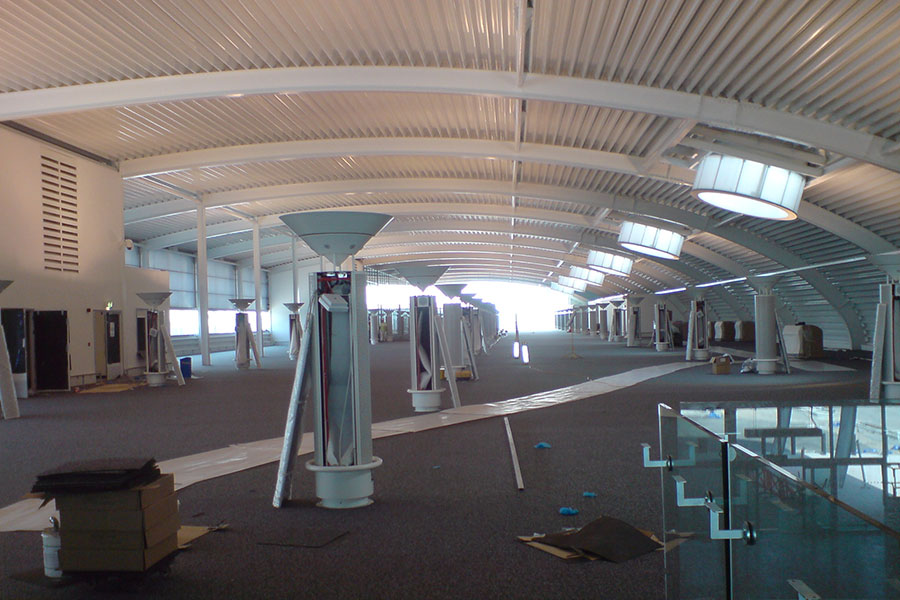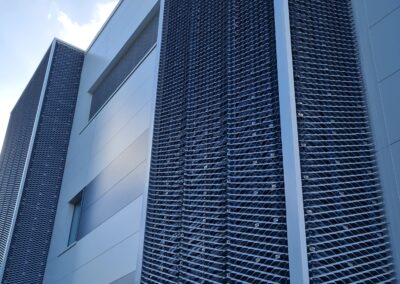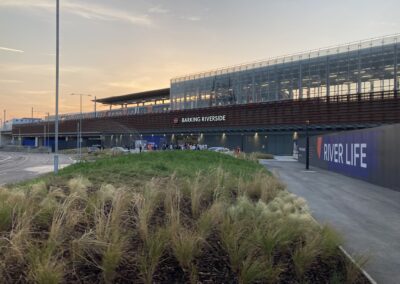Project:
Ocean Terminal
Architect:
The Manser Practice
Location:
Southampton Docks
Sector:
Commercial
Main Contractor:
Dean & Dyball / Mansell
Scope of Project:
The building design reflects both a futuristic and traditional appearance. The form of the roof was achieved with a structural deck, which is exposed on the inside, and spanned eight meters between the frames of the primary structure.
To follow the curves created by the steel structure and decking the external shallow profile aluminium weather sheet, it was necessary to curve the sheet to seven different radii.
The project was split into five key areas of the main terminal, covered walkway, canopy roof, toilet block and the baggage pod.
The main terminal building roof and walls, canopy, walkway and toilet block facades are comprised of a coated silver aluminium top sheet installed on a thermally broken bracket and rail system, which bridged the roof’s insulation and connected to the structural decking.
The baggage pod cladding uses a micro-ribbed secret fix composite metal panel system.
All the metal gutters and downpipes were bespoke fabricated and hot dip galvanized post fabrication.
Other Projects
Get in contact
If you want to know more details about this project or want to speak to us regarding a potential future project, please get in touch.

