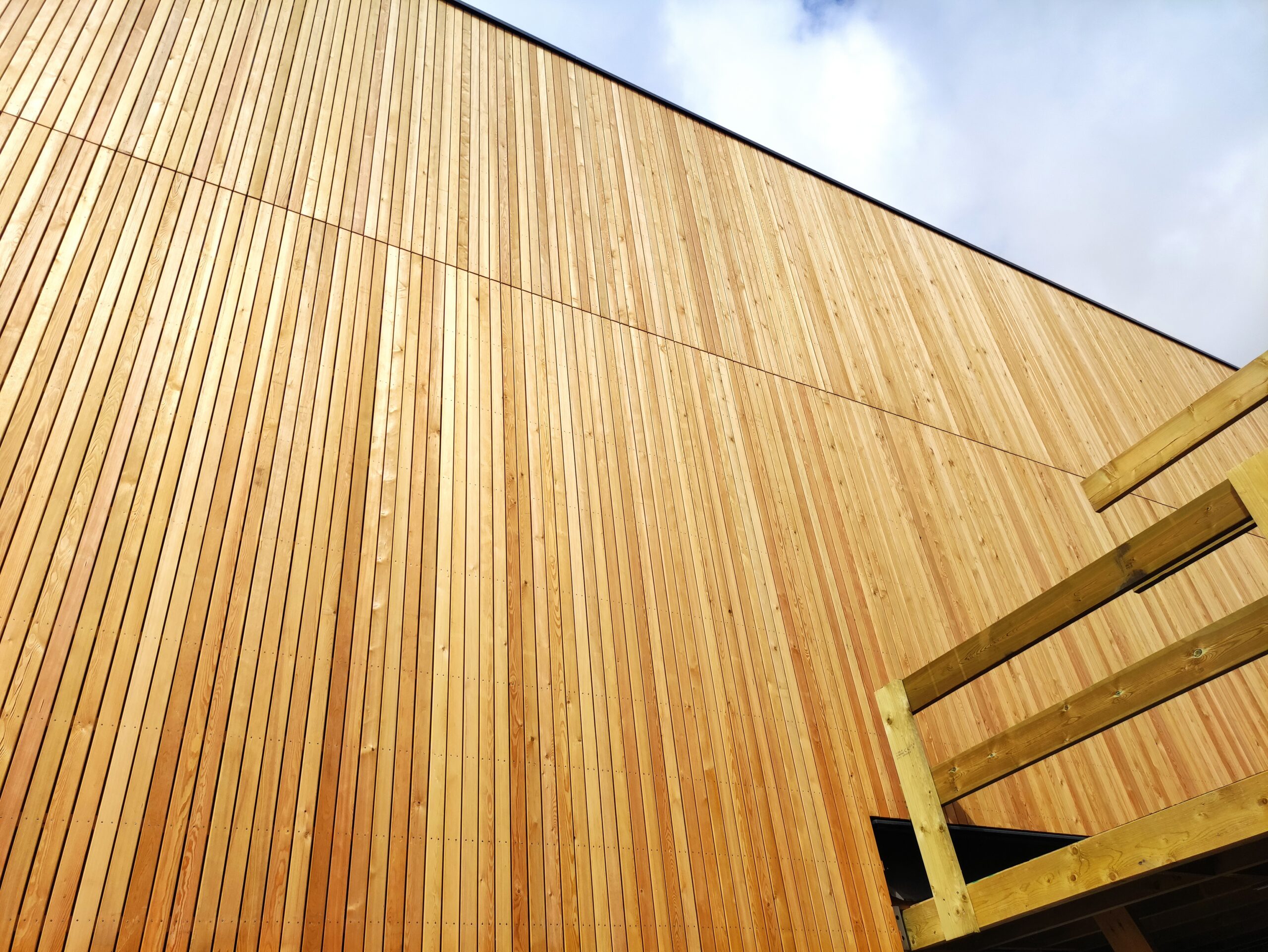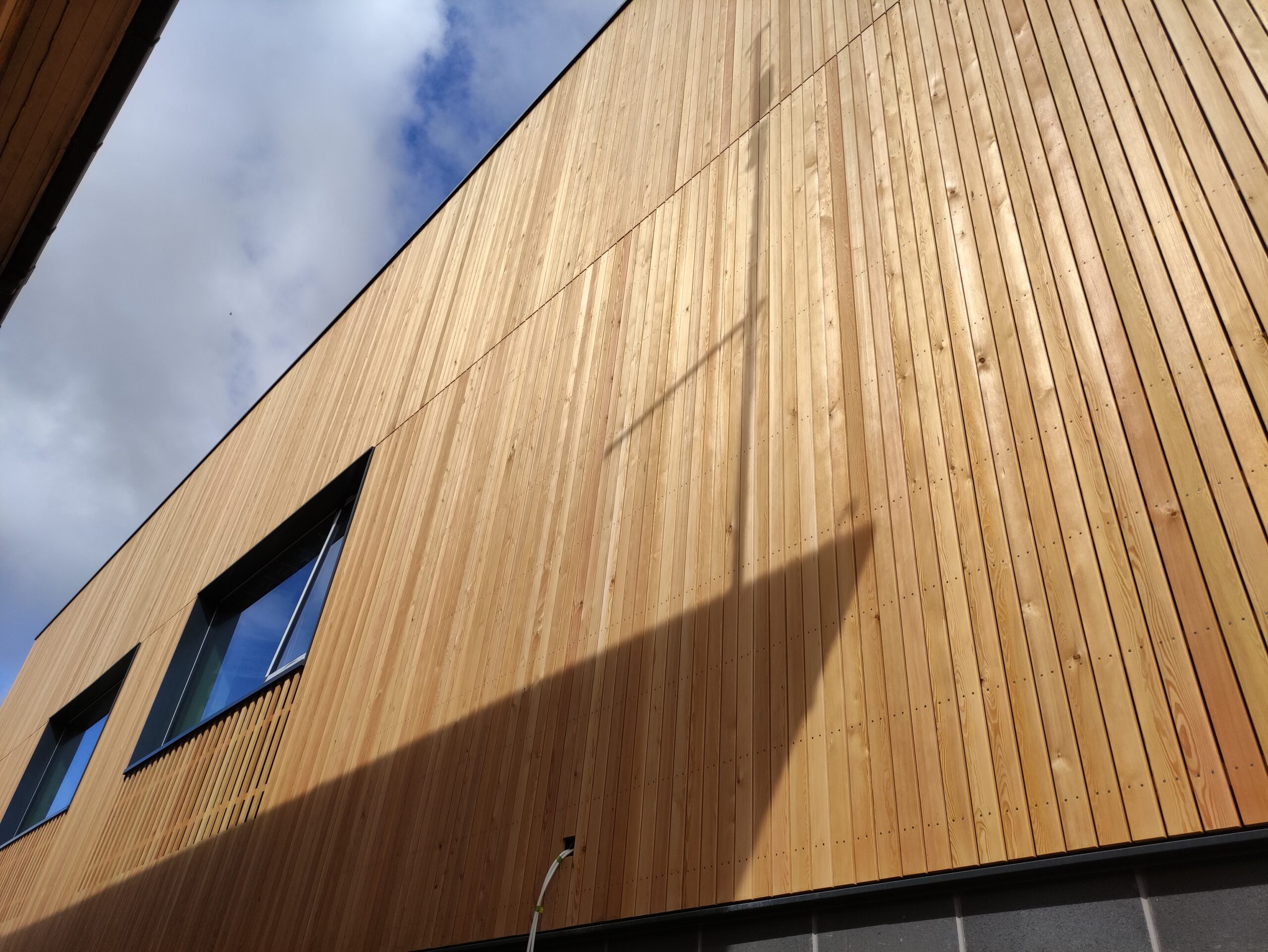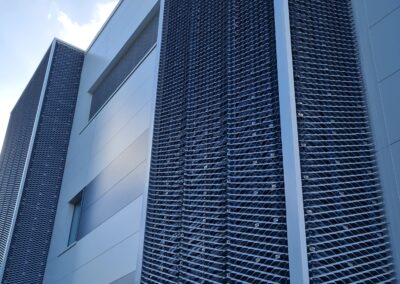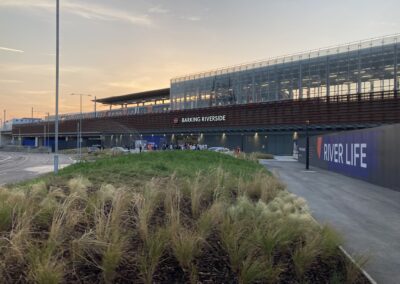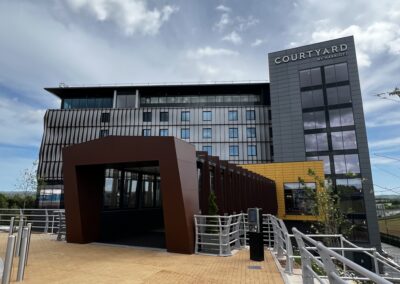Sherborne School
Architect:
Walters and Cohen
Location:
Sherborne
Sector:
Industrial
Scope of Project:
TAC projects have been appointed as the specialist cladding contractor for a new state of the art timber cladding and supporting system for Sherborne School. The wall Cladding System is composed of – Serbian Larch Larch Timber/Composite, TATA Steel – Trisomet panel, 120mm core (0.16W/m²k), 0.7 HPS200 Ultra Goosewing Grey/0.4 liner bright white; Laid vertically- Horizontal Omega/Zed rail support at 600mm centres. – Serbian Larch square edges boards 20mm thick x 68mm wide with a 6mm gap, overall cover module size of 74mm. Timber to be grade A rated and to include HR factory applied fire treatment to Euroclass B.
Other Projects
Get in contact
If you want to know more details about this project or want to speak to us regarding a potential future project, please get in touch.





